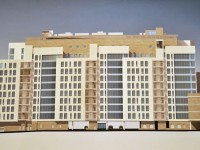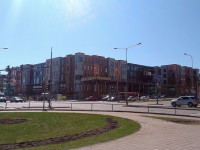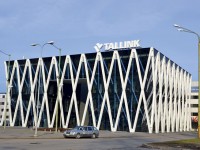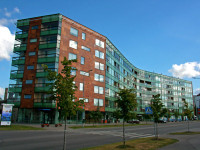NORDEA Building
14-storey edifice of Nordea Building was completed in autumn 2009 right in the heart of Tallinn, at Liivalaia 45/47. The anchor tenant of the edifice is Nordea Bank, which has given its name to the whole building. The edifice is built around a central concrete core. It means that all services as well as the bearing structure are concentrated in the building centre, and the completely open-plan floors are spread around the core. The upper storeys offer the breathtaking views of Tallinn. The building has a 54-metre-high glass wall. The ring-shaped plan with total area of 16 989 m² allows to enjoy a stunning panoramic view. The project was developed by an architect Emil Urbel and a constructor Nordecon International.
Similar objects

Lukoil office building in Moscow
Baseplate (km -8,500) was waterproofed using GRACE Preprufe 300R rolled-on membrane, in addition we performed overturns in 2 meters. GRACE Preprufe 160R thinner rolled-on membrane was used on permanent plywood formwork to waterproof outer walls underground. Before waterproofing membrane installation…


Multifunctional building in Riia St. 2, in Tartu
A new multipurpose building (business and commerce areas, hotel and a spa, residential areas and parking spaces) built on one of Tartu’s old department store grounds is a big challenge due to its large scale of work and also due…


Tallink’s Office Building
In spring 2009 in Tallinn, a trendy and up-to-date Tallink’s office building was opened at Sadama 5/7. It is renowned for its unique architecture and was named the best concrete structure of the year of 2009 by the Estonian Concrete…


Lootsi 3A
In the year of 2005 a residential and office 7-storey building in the Y-shape appeared in Lootsi street. The design for OÜ Lootsi Kinnisvara was performed by an architect Hanno Grosschmidt. Architecturally attractive property features the catching building materials, veneer…




















