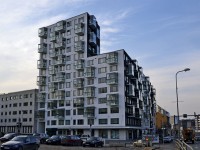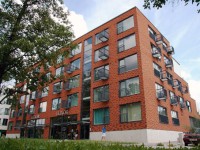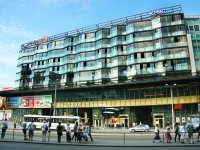Kentmanni 6
An exclusive 14-storied residential and commercial building in Kentmanni St. 6 in Tallinn was built in two parts. Construction works started in 2007 when two underground parking floors were made. A year later, during economic recession, the construction stopped. It got back on track in 2013.
First two floors of the building are for commercial use and rest of the 12 floors are planned for 111 flats. These flats are described with good layout, exclusive interior decoration and modern technological systems which ensures a better life quality. Specially made software solutions give a better control over life environment – flats lightening, heating and many other aspects can be controlled over a smart phone or tablet. There are spectacular views to the old town, downtown and sea in the flats.
The architect for this building was Indrek Allmann from Architecture Bureau PLUSS, interior design was made by Tüüne-Kristin and Urmo Vaikla from Vaikla stuudio OÜ, developer Metsailu OÜ and constructor AS Merko Ehitus Eesti.
On the first phase of construction works walls on the first and second floor were waterproofed with Grace Bituthene 4000 rolled-on membrane. Both bottom and top edges of the membrane were sealed with GRACE Bituthene Mastic liquid membrane. An insulation was installed to protect the waterproofing and on the insulated walls Iso-Drain 8 Diagonal drainage mats were also installed. On the first construction phase a consoled floor part was waterproofed using Grace Preprufe 160R rolled-on membrane.
On the second phase of construction works in 2013 we fulfilled an inverted roof waterproofing and insulation works with Grace Bituthene 4000 rolled-on membrane.
Similar objects

Business and apartment building in Tartu Rd. 50 and 50a
Elevator shaft and one wall on basement floor was waterproofed using GRACE Prepufe 300R rolled-on membrane. Rest of the walls on basement floor and roof ceiling were waterproofed using GRACE Bituthene 4000 rolled-on membrane. Joining corners were filleted using GRACE…


Sõpruse 31 Apartment Building
The house was built by Leviehitus, a developer – Sõpruse Grupp OÜ and the architect – Arhitektuuribüroo Mai Šein. The building matches the surroundings so that a 5-storey-house is left to Sõpruse Avenue side and it descends in terraces in…


Foorum Centre
Business and residential centre Foorum, situated in Tallinn, at Narva maantee /Hobujaama corner, is meant for demanding client, offering more expensive and high-end goods and services in comparison to the neighbouring Viru center. Total area of the centre is 30…









