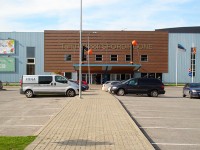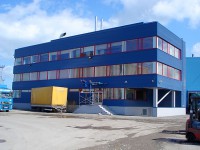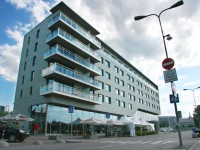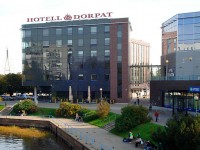Tallink’s Office Building
In spring 2009 in Tallinn, a trendy and up-to-date Tallink’s office building was opened at Sadama 5/7. It is renowned for its unique architecture and was named the best concrete structure of the year of 2009 by the Estonian Concrete Association. In addition to 4 storeys, it also has a basement. The building gross area is 5852 m². The architects Meelis Press Arhitektuuribüroo AS, a contractor and developer is OÜ Fastinvest and Constructor Merko Ehitus AS. We fulfilled different waterproofing works through the contractor’s request.
Similar objects

Tartu University Sport Hall
Sport hall of Tartu University on Ujula street was built in the year of 1982 for 350th anniversary of its foundation. The sport hall load was steadily maximal for years as sport was done there from the early morning till…


Intersad Warehouse in Muuga Harbour
Interstad AS warehouse and office building with a net area of 8740 m² was built from October 2007 to June 2008. A project manager was Tarmo Mändmets, a constructor AS MaruEhitus. This is a 3-storey office with an underground car…


Hotel Euroopa
A 4-star hotel Euroopa opened its doors in May 2007. Situated in direct vicinity to Admiraliteedi basin in Rotermann’s quarter, which is managed by AS Vallikraavi Kinnisvara, it joined the international hotel chain Choice Hotels in March 2008 and got…


Hotel Dorpat
The biggest Tartu hotel Dorpat, located on the banks of the Emajõgi river in the heart of Tartu city, opened its doors in 2007. The hotel has 205 rooms, spacious health Spa and a conference centre with 10 auditoriums. Dorpat…




















