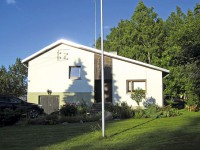Suur-Karja 5
This is where a neo-renaissance 3-storey stone house with the palazzo-like facade locates. It was built in 18 century and reconstructed in 1876. (Chr. A. Gabler). The ground floor houses shops, in the yard there is an industrial building (Pfaff’s brewery). In the middle of the symmetrical facade there is a slightly overhanging risalit decorated with the urns. The storeys are separated with moldings. The ceremonial storey windows are brought forward with prominent architraves. There is a narrow L-shaped court behind the house. We fulfilled different waterproofing works through the contractor’s request.
Similar objects

Mustamäe High School of Humanities
Epasit MineralDicht waterproofing system and Epasit MineralSanoPro rehabilitation system were used. After removing previous surface layer from the walls, the gaps and joints between concrete blocks were filled using Epasit dp watertight plaster mixture. Exterior walls were covered with Epasit…


A private residence in Pärnumaa
Basement walls were covered with Denso XP SPB2 watertight plaster and FEB Bruschrete waterproofing coating during repair works. Bigger leaks between concrete blocks were sealed using injection method with MC Injekt GL 95 TX acrylate gel. Basement ceiling was insulated…


Pärnu County Government
The county Government building in Akadeemia St. 2, Pärnu Basement external wall joints were filled using Epasit dp watertight plaster and covered with Epasit MineralDicht plast mineral waterproofing coating and watertight protective plaster Epasit MineralDicht sperr. Interior walls were waterproofed…


Valga County Government
Valga County Government is situated in one of the oldest buildings that was built in the beginning of 20 century. Neo-classical building with Jugendstil elements was designed by a famous architect Wilhelm Ressler from Riga. The construction was ordered by…












